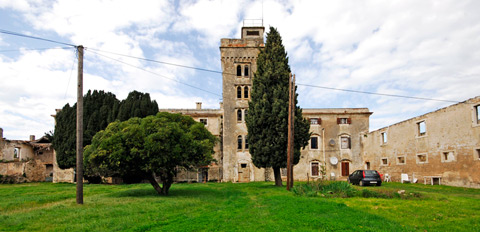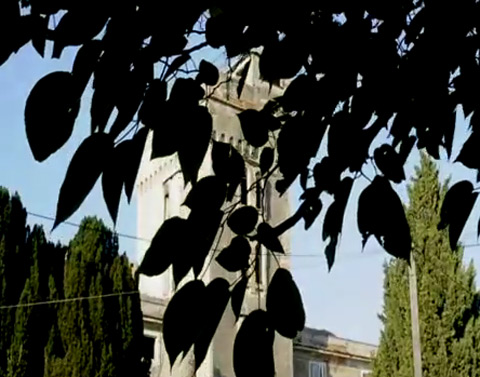
The Villa Cesare in Savudrija is a combined property for leisure and farming dating from the 19th century, composed of a large hall with a tower and farming facilities, nowadays largely run-down. In 2010, the Croatian Conservation Institute carried out conservation research of the property, and established various phases in its development. On that occasion, decorative wall paintings were also discovered. The research project has contributed to a better understanding of the relatively neglected 19th-c. leisure architecture of Istria.
The Villa Cesare is a leisure and farming complex located several hundred metres from the Savudrija Promontory and the old settlement of Savudrija. It was built in the 19th century, and it consists of a large hall with a tower, and farming facilities, nowadays largely run-down: animal stalls, stables, a building for breeding silkworm, a coach house and a small servants’ house.

In 2010, in response to a request by the Pelagius Company, a team of experts from the Croatian Conservation Institute carried out conservation research. The research programme encompassed probing of the interiors and the exterior of the residential hall, archival research, laboratory testing of plaster and painted coats, development of an architectural design with proposals for reconstruction, and an assessment of the cultural and historical values of the landscape area.
On the basis of research using construction probes and inspection of historical drawings and maps, it was established that some construction modifications had been made to the villa over a period of approximately a hundred years. The probing of plaster and painted coats resulted in the discovery of decorative wall paintings from the late 19th and early 20th centuries, and the original colouristic treatment of facades in individual phases was determined. The plaster from the facade and the pigments from the painted coats in the interior were subjected to laboratory testing. A large portion of the research programme was given over to the development of graphic proposals for the reconstruction and of a 3D visualization.
Photo album
It was established that the villa had been built in several phases. In the first phase, Villa Borozija was erected on the spot of the present-day villa. Its walls were used to a certain limited extent during the second phase of construction, in the middle of the 19th century. In the second phase, the villa came to be owned by a nobleman from Piran, Angelo Fabris, who set up a silkworm breeding farm on the estate. He also built a residential palace (villa), with a large animal stalls and silkworm breeding plant. In 1877, ownership of the villa went to the Trieste ship owner and industrialist Carlo Cesare, who extended the palace significantly, furnishing the western section of the building as his own residence, and leaving the eastern side for servants. In the centre of the building, he erected a high tower of the characteristic gotico quadrato style, inspired by the Miramare castle and the Lloyd Triestino arsenal building in Trieste. Cesare continually renovated the villa and organized a lavish pleasure garden.
A special discovery made during the conservation research was that of wall paintings from the late 19th and early 20th centuries. Nearly all the rooms in the western section of the palace were decorated with wall paintings. In the main drawing room, the earlier coat features a complex composition of plant ornaments, while the later painted coat consists of an arabesque. In some rooms, the painting mimicked the appearance of silk and paper wallpaper, popular in the 19th century. The peculiar grotesque depictions on the ceiling of the room on the second floor of the tower, portraying serpent-like dragons and urns with female heads, were made in the 1920s or early 1930s.
The conservation research of the Villa Cesare will contribute to a better understanding of the 19th-c. leisure architecture of Istria, which has been grossly neglected in comparison to similar architecture of Classical Antiquity and the Middle Ages. The research performed has yielded a comprehensive picture of the construction development, technical and stylistic features of the building, thus meeting the requirements for the necessary scientifically-based conservation intervention. In view of the fact that the Croatian Conservation Institute was only employed for research, the conservation will very much depend on the capabilities of the investor and involvement of the relevant conservation service.
Film
The film »Velika stancija u Savudriji« is a co-production of the Croatian Conservation Institute and Pelagus Ltd.
Literature
Petar Puhmajer, Velika stancija – vila Cesare u Savudriji / Stanzia Grande – villa Cesare a Salvore, Croatian Conservation Institute and Pelagius d.o.o., Zagreb, 2011.
Petar Puhmajer, Savudrija. Velika stancija – vila Cesare. Elaborat konzervatorsko-restauratorskih istraživanja, elaborat, Croatian Conservation Institute, Zagreb, 2011.


















